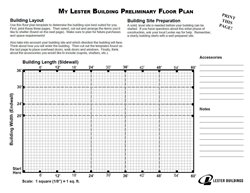Download the Floor Plan Guide.
Use this floor plan template to determine your approximate building size. First, print these three pages. Then select, cut out and arrange the items you’d like to shelter. Make sure to plan for future purchases and space requirements.
Also factor in your building site, which direction the building will face, and how you’ll enter the building. Then cut out the templates found on the last page to place overhead doors, walk doors and windows. Finally, think about the accessories you would like to include (cupola, shutters, etc.).
