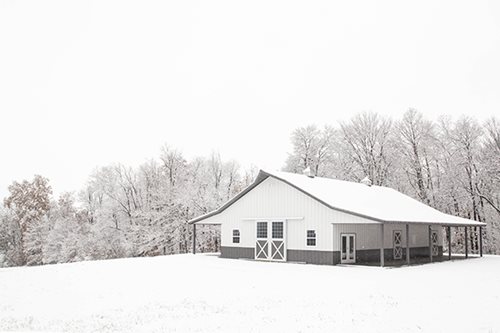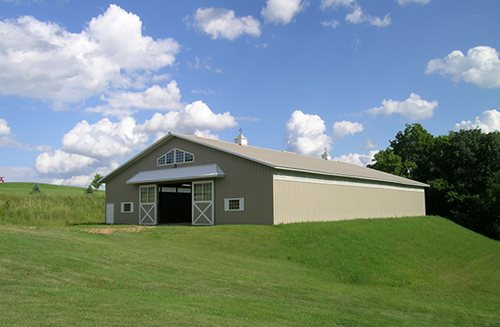Things to Consider for Pole Building Placement
November 20, 2020
A well placed building becomes one with its surrounding landscape. It provides a sense of balance and harmony – as if it were naturally meant to be there. Achieving that look and feel doesn’t “just happen,” though. It requires forethought, planning and attention to multiple factors including soil type, rock and vegetation, weather, elevation, slope and surrounding structures – both natural and man-made. Each of these elements, along with local zoning regulations and location of utilities, plays an important role in determining where and how to best position a building on any given property.

Whether you’re planning to construct a new pole barn home, livestock facility, equestrian barn or even a hobby shop, there’s a lot to consider; and it’s not unusual for property owners to feel overwhelmed by it all. To help, we put together this quick primer on several of the most critical elements for pole building placement. Let’s take a look:
Next, access to utilities is key not only for determining where to place your pole building, but for figuring out your overall construction costs. The further away your building sits from water, sewer, electricity and natural gas lines, the more you’ll pay to hook up to them. If your building is too far away to access municipal utilities, you’ll need to budget for drilling a well, installing a septic system, creating propane storage, etc. Even more importantly, if there are existing gas lines on the property, you’ll want to know where they’re buried so you don’t build on top of them!
Finally, as the property owner, you’ll want to determine your own access to the building after you occupy it. How far do you want the driveway to extend? Do the driveway and walkways make it convenient to enter into the building?
As for wind, if you’re installing sliding doors or will have open lean-tos, its best to stay out of prevailing winds. However, if you want to take advantage of summer breezes to cool your pole building, you’ll want windows facing the seasonal prevailing wind. Another cooling consideration: breezes that blow perpendicular to the ridge are best for venting a roof.

If your property faces a road, you’ll also want to pay attention to whether the land slopes up or down from it. Upslope lots usually come with views of that road and its accompanying traffic. Downslope lots may offer more privacy, but any runoff from the road could slide into your yard.

Lester Buildings Project # 605165
Whether you’re planning to construct a new pole barn home, livestock facility, equestrian barn or even a hobby shop, there’s a lot to consider; and it’s not unusual for property owners to feel overwhelmed by it all. To help, we put together this quick primer on several of the most critical elements for pole building placement. Let’s take a look:
Zoning
In most instances, pole building plans must be submitted for inspection by local zoning boards, who govern how far away your building needs to be from property lines and existing roadways, distances from other buildings, structure height, maximum square footage of hardscape or nonpermeable surfaces, even the number of trees in some localities. To save yourself time (and possibly a few headaches), be sure to learn what zoning regulations apply to your property before you start designing your pole building layout.Access
The concept of access can be applied to a few different perspectives. First, your builders will view access in terms of how easy it is to get to the building site, how much room there is for them to do their work such as unloading equipment and maneuvering about during the construction process. If the site is too tight for the builders to move about easily (perhaps power lines hang close by, the site is squeezed in-between two other buildings or you want to preserve some trees or other natural elements that will require the builders to shimmy around them) they might charge you more for the added labor it will take to move around these obstructions.Next, access to utilities is key not only for determining where to place your pole building, but for figuring out your overall construction costs. The further away your building sits from water, sewer, electricity and natural gas lines, the more you’ll pay to hook up to them. If your building is too far away to access municipal utilities, you’ll need to budget for drilling a well, installing a septic system, creating propane storage, etc. Even more importantly, if there are existing gas lines on the property, you’ll want to know where they’re buried so you don’t build on top of them!
Finally, as the property owner, you’ll want to determine your own access to the building after you occupy it. How far do you want the driveway to extend? Do the driveway and walkways make it convenient to enter into the building?
Weather
Understanding local weather conditions is critical when it comes to situating your pole building on your property. For example, if you want to leverage sunlight streaming in windows to warm the areas you plan to use most, you’ll want to face those areas to the southeast. If you live in an area that sees a lot of snow, take advantage of the sun’s power to melt it by placing one of your entrances on the side that receives afternoon sun. By doing so, you’ll be able to more easily access your building without as much concern for the freeze/thaw cycle. In rainy regions, it’s best to place a building on a slightly higher elevation. Not only will this approach enhance the look of the building, it will allow for better drainage, keeping your structure “high and dry.”As for wind, if you’re installing sliding doors or will have open lean-tos, its best to stay out of prevailing winds. However, if you want to take advantage of summer breezes to cool your pole building, you’ll want windows facing the seasonal prevailing wind. Another cooling consideration: breezes that blow perpendicular to the ridge are best for venting a roof.
Lay of the Land
Sloping properties can offer a lot in terms of aesthetics. They often enable walkouts and lower level lookouts that provide impressive views and natural daylight into what could otherwise be a dim basement. However, slopes also come with potential setbacks: access (see above) and drainage, to name two.
Lester Buildings Project # 511506
Steep slopes can hinder construction crews as they try to move in heavy equipment needed to excavate dirt to create a flat building pad. In terms of drainage, slopes also will dictate to a large degree how water runs from (or in worst-case scenarios, into) your building. If you’re building on top of a slope, drainage shouldn’t be as much of an issue as it would be if you build into the side or bottom of an incline. Make sure that the land surrounding your structure allows for water to drain away – this is important for maintaining your building’s warranty. In a similar vein, work with your excavator to find out what type of soil is on your property to determine whether it needs amending to aid in drainage.If your property faces a road, you’ll also want to pay attention to whether the land slopes up or down from it. Upslope lots usually come with views of that road and its accompanying traffic. Downslope lots may offer more privacy, but any runoff from the road could slide into your yard.
