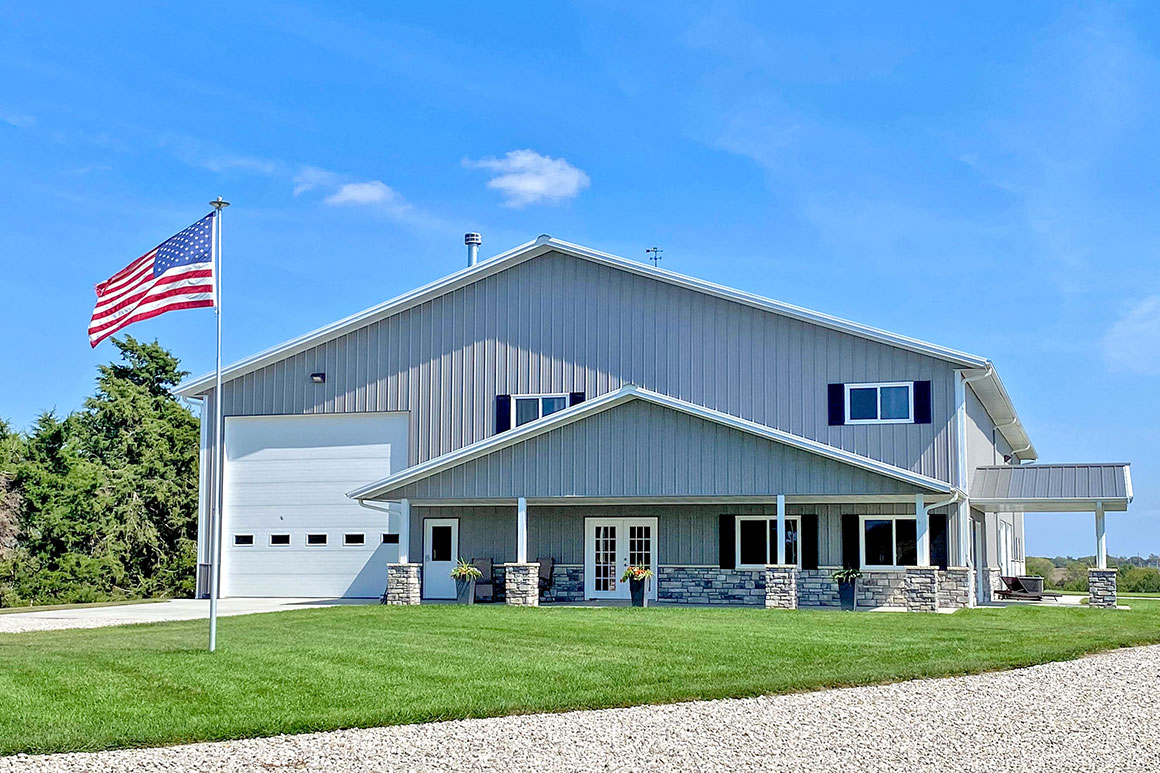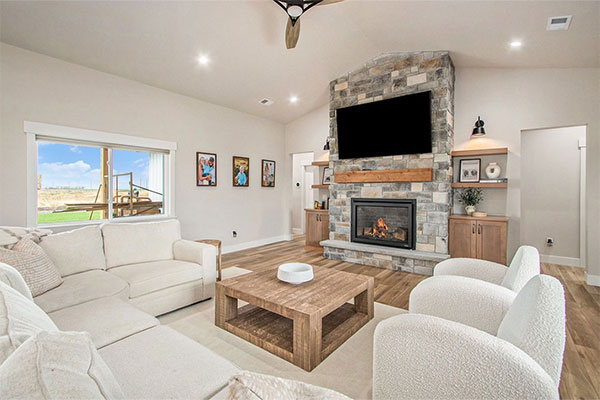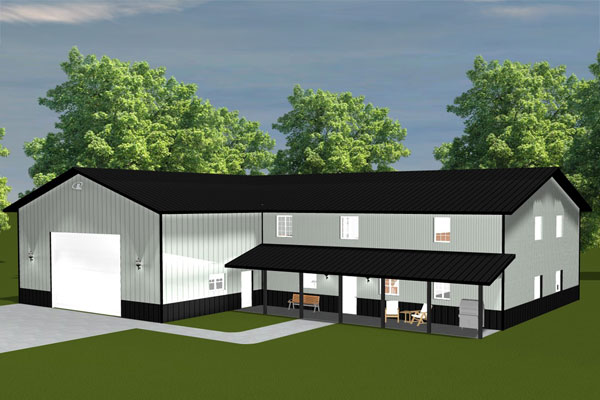Building Your Dream Home
March 24, 2025

Project #620103
Building a unique home like a pole barn home, also commonly referred to as a shouse or barndominium, comes with its own set of considerations. Here are some commonly asked questions to help guide you through the process:
What are the advantages to building a shouse?
Building a shouse can offer several benefits:
- Less Expensive than a Custom Home: Generally, shouses cost less to build compared to traditional custom homes.
- Custom Floorplan: You have the freedom to choose a Lester floor plan to help get you started or design a floor plan that suits your specific needs and lifestyle.
- Shorter Build Time: The construction process is often faster, meaning you'll move in sooner.
- Energy Efficient: Shouses can be designed to be highly energy efficient, saving on utility bills.
What are the disadvantages to building a shouse?
While there are many advantages, there are a few downsides to consider:
- Need for More Land: You may need a larger plot of land, which could be costly depending on location.
- City Ordinances: Some areas may have zoning laws or building codes that could restrict construction.
What are the building costs to consider?
Building costs can vary widely based on several factors:
- Land Costs: If you don't already own land, purchasing a plot will add to your expenses.
- Materials: Fluctuating prices for metal and wood can impact the overall budget.
- Labor: Hiring specialized contractors for these types of structures can affect costs.
- Utilities: Plumbing, electrical, and HVAC system installations are additional expenses to consider.
Is a shouse more affordable to build than a custom home?
There are many factors that go into a pole barn home's pricing, including what design choices you make, how much work you do yourself, and how much you are willing to spend. If you keep your residence basic with functional designs and want your shop attached, a pole barn home may be a great option. If you do many high-end finishes inside and out, a shouse can be the same cost, if not more than, a stick-built home. Unlike traditional homes, pole barn homes do not require a basement or elaborate foundation, speeding up construction and cutting costs. The steel roofing and siding are fast and easy to install. This saves in material costs and labor.Will Lester complete my pole barn home from start to finish?
Some Lester dealers are turnkey when it comes to residential pole barn homes, providing comprehensive construction services. Others construct only the shell – the exterior walls, doors, windows, and roof. If your local Lester dealer is like this, you’ll need to also hire a team of tradesmen such as electricians, plumbers, and drywall installers. To coordinate these professionals, you also might want to hire a general contractor or be prepared to handle it yourself. To learn more, contact your local Lester dealer or representative.
Project #618854
How energy-efficient is a shouse?
Beauty and function go hand-in-hand when it comes to Lester pole barn homes. Lester’s commercial-grade insulation system features six- to eight-inch-thick batting, vented attics and overhangs to help you save money on heating and cooling expenses. And, due to their solar reflection and insulation capabilities, metal roofs can save you up to 40% in energy costs, reports the Metal Roofing Alliance. Fewer thermal breaks make Lester Buildings pole barn homes more energy efficient than traditional homes. The design is flexible to accommodate any type of insulation or HVAC system.
What floor plan options are available, and can they be customized?
With floor plans from 600sqft to 2,700sqft, Lester provides options to help get you started or you can design your own with a contractor. In post-frame construction, clear-span trusses carry the weight to the columns that go into the ground. Without load-bearing walls, you can design a more open-concept floor plan.
The Redwood residential floor plan
What are the maintenance requirements for a shouse?
The metal roofing and siding often used for pole barn houses not only offer aesthetically pleasing lines, but they also provide better weather resistance than shingles and other materials commonly used on exteriors. And, because of the baked-on finish on the metal roof and wall panels, homeowners aren’t burdened with painting eaves, trim and siding. The best part is that, over time, it costs less to maintain steel compared to traditional siding and asphalt or cedar shingles.If you are ready to start building, check out our shouse floor plans to help you create the home of your dreams or use MyLester Design to help you plan out the exterior your new home. With their design flexibility, energy efficiency and superior quality, Lester Buildings pole barn homes can be designed to reflect your unique needs and lifestyle. If you’re ready to create your dream home, contact your local Lester dealer or representative today!
