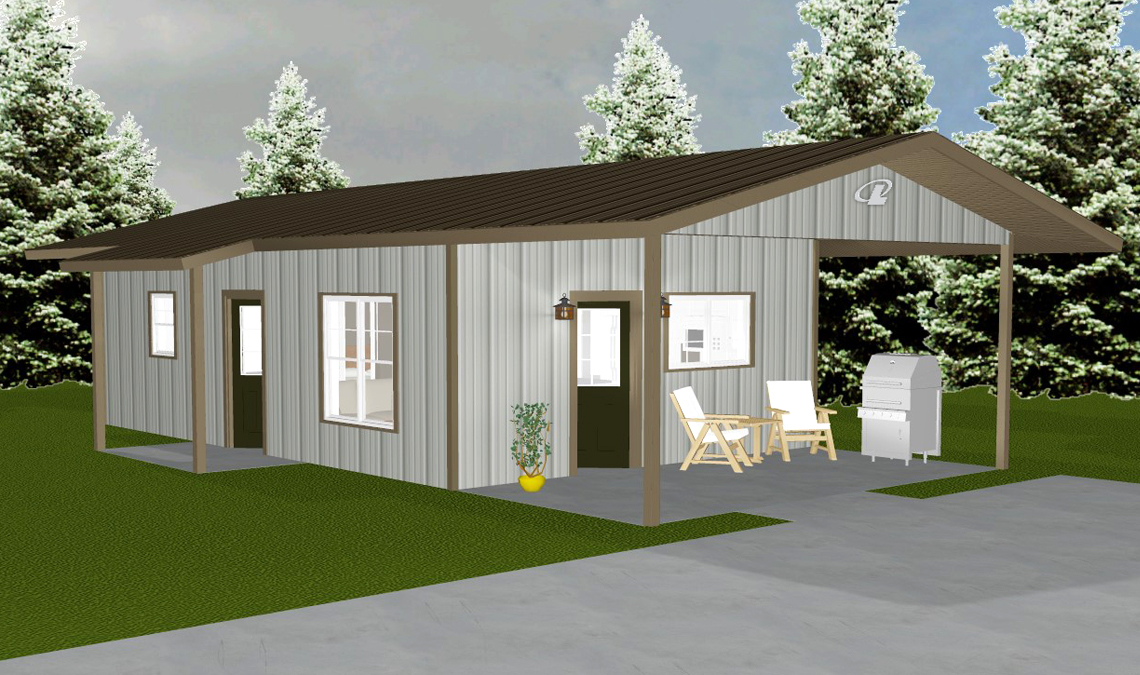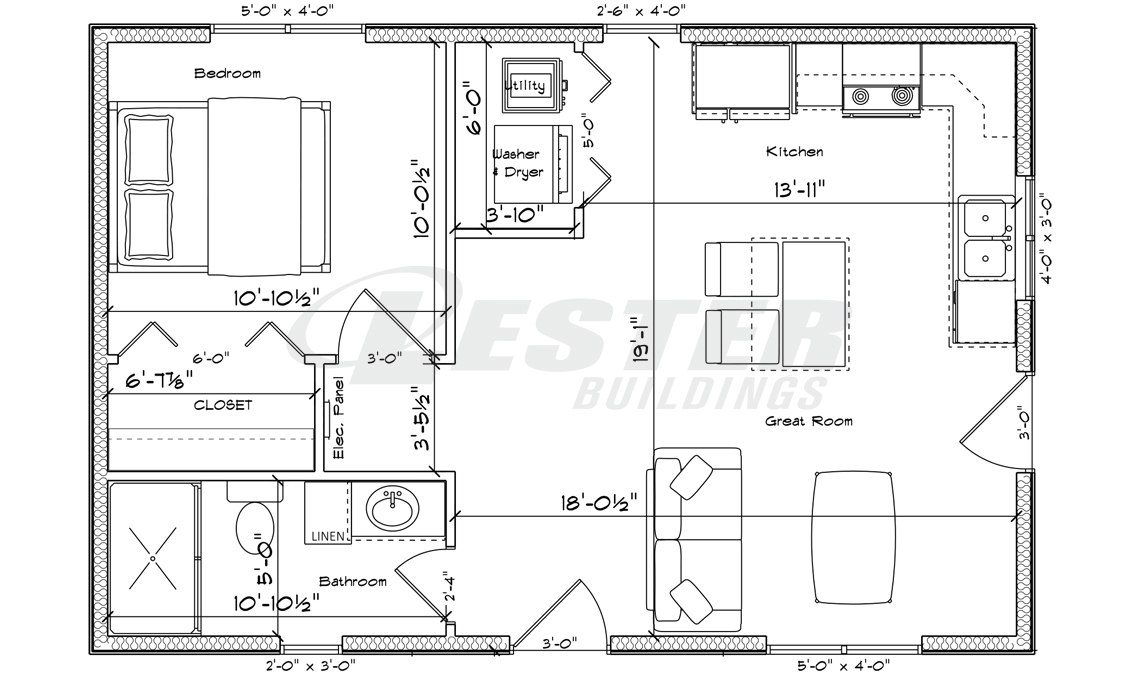
600 sqft | 1 bed | 1 bath
The Aspen design is a beautiful barndominium ideal for staying efficient with the use of space by a 20’ x 40’ footprint. When entering this home through the front porch, guests are welcomed by the open kitchen and dining space on the right and the living room on the left. If you continue forward, you will find the main bath and the entrance to master bedroom. Main level laundry is found off the kitchen.
Be sure to mention the Aspen plan when contacting your local Lester Dealer/Rep.
View Photos of this Plan Constructed
Get the Aspen Plans:

