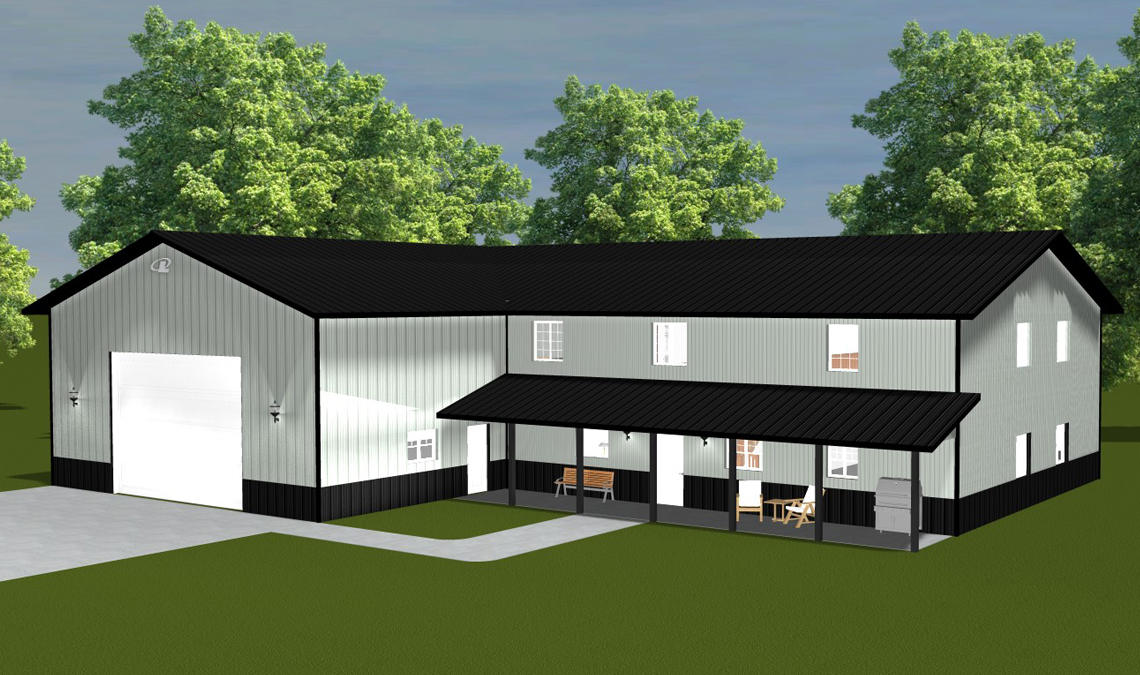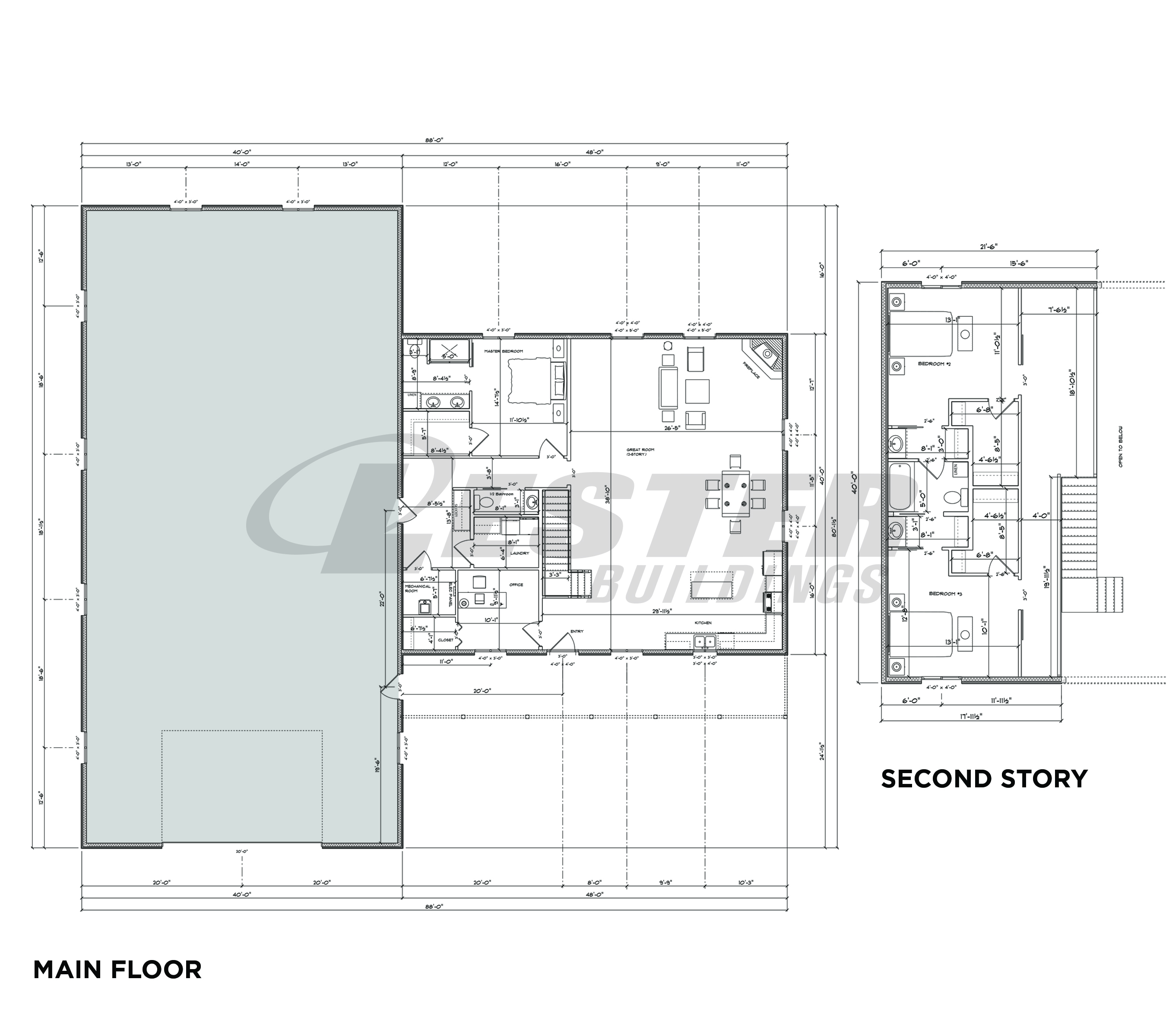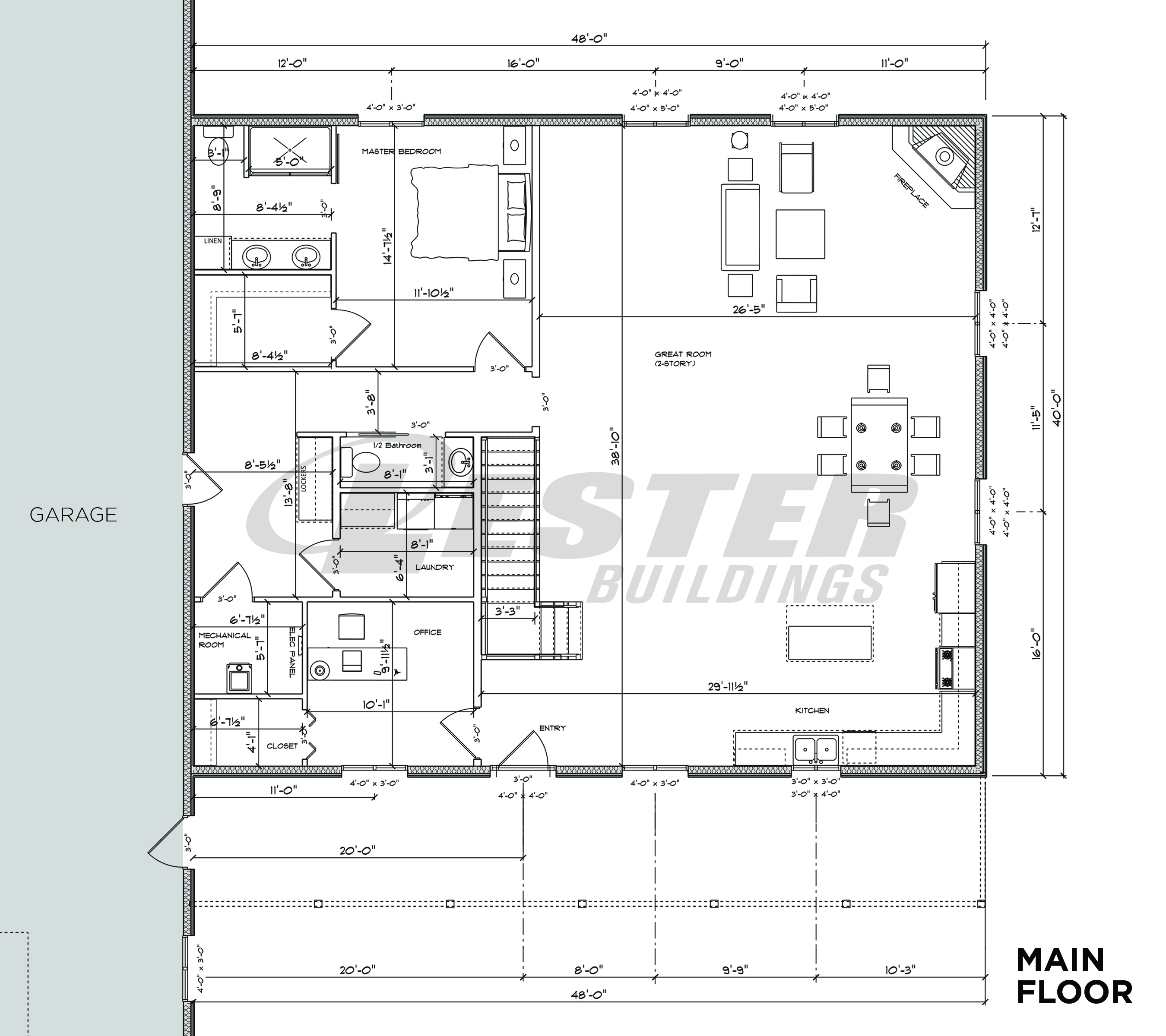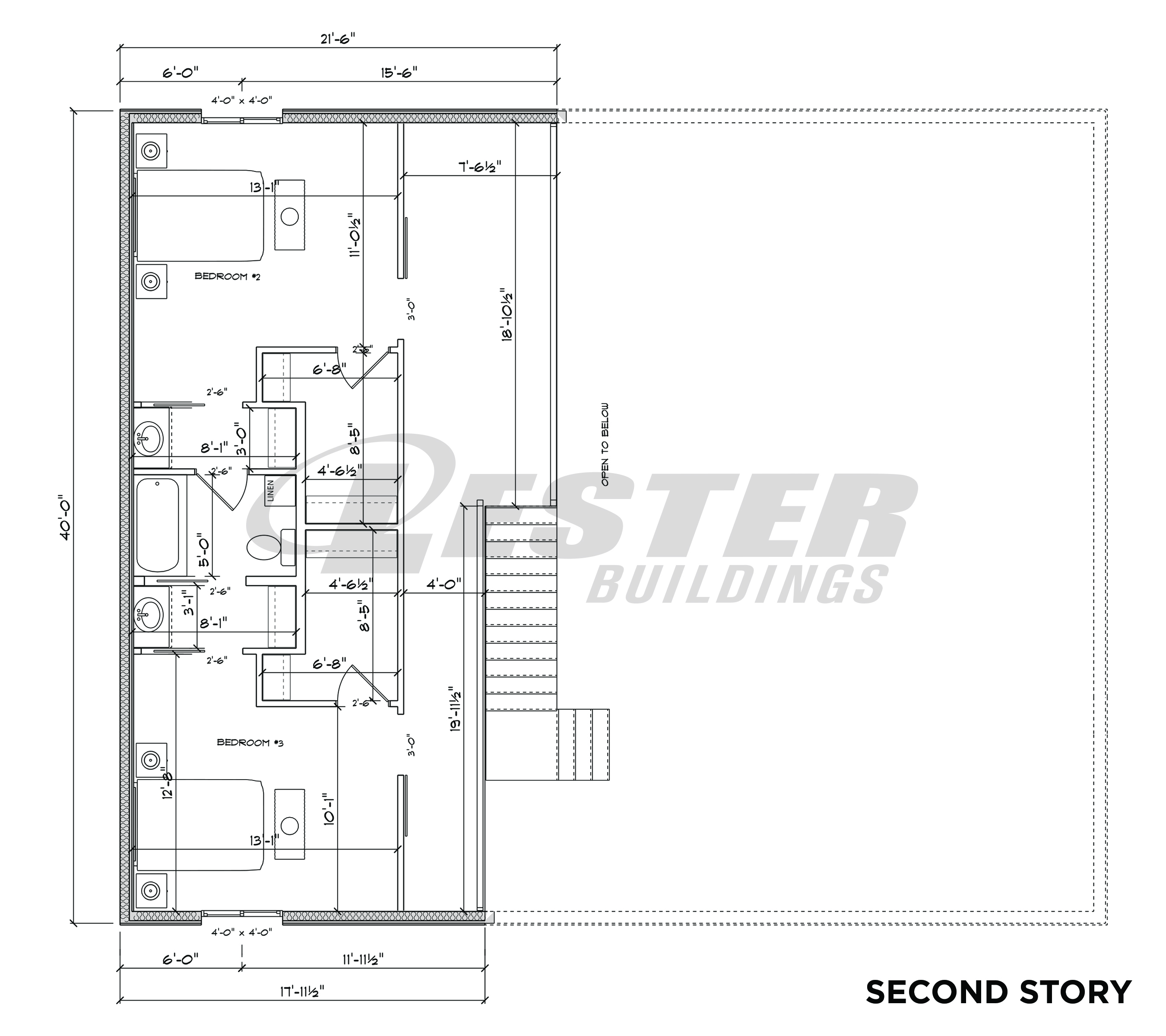
2,780 sqft | 3 bed | 3 bath
Welcome to Lester’s Redwood floor plan. This spacious shouse starts at 2,780 square feet with an 80’ x 88’ footprint (80' x 40' garage, 40' x 48' main floor and 40' x 22' second floor). The Redwood pole barn home offers a great front porch to relax and enjoy the outdoors with your family and friends. The front entrance of the Redwood opens into a foyer with a study/flex room located directly off of it. The large great room is located right off of the dinette and kitchen area and boasts a two-story ceiling. The master suit is located on the main level and features a walk in closet and private bathroom. A mudroom, powder room and laundry room are located off the garage entrance.
The upper level of the Redwood offers two bedrooms with a Jack and Jill bath. Both bedrooms feature their own private sink and a walk-in closet. The second story also features a balcony and overlooks the great room and kitchen.
Be sure to mention the Redwood plan when contacting your local Lester Dealer/Rep.
View Photos of this Plan Constructed
Get the Redwood Plans:



