Exterior Accessory Options for Pole Barns
Exterior add-ons are accessories that can give your exterior more style, character, and versatility. They may also help you protect your building from the elements, increase its energy efficiency, and extend its lifespan.
Lester Buildings’ flexible design options allows for your building to be designed to your specific wants and needs. Contrary to cookie cutter designs, with Lester, you choose from various lengths, widths, heights, foundation options, bay spacing, roof pitches, porch configurations, doors, windows and so much more. If you can visualize it, you can accessorize it.
Pole Barn Roof Features
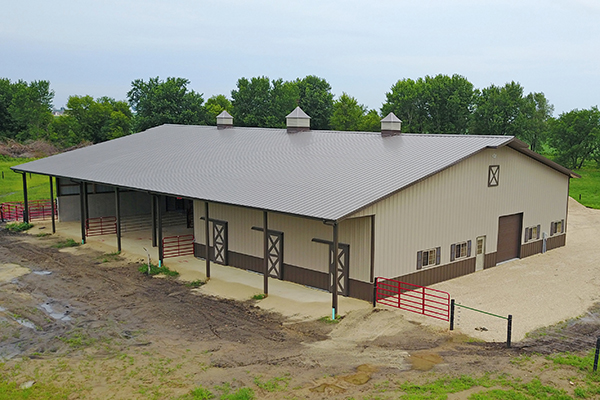
Cupolas
One of the most popular accessories Lester Buildings customers choose. Cupolas add a certain old-world charm that’s hard to ignore.
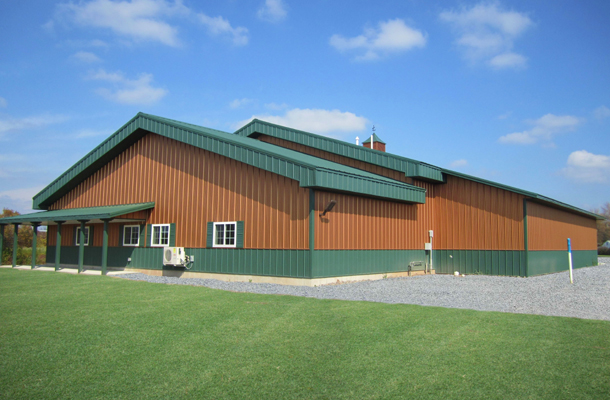
Deep Fascia Overhang
Adds aesthetic beauty.
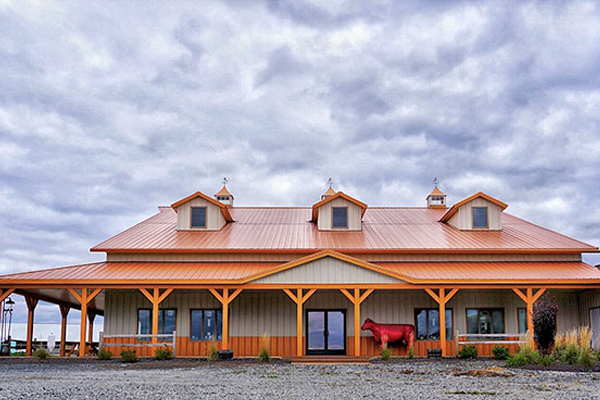.jpeg)
Dormers
For added light, space and curb appeal.
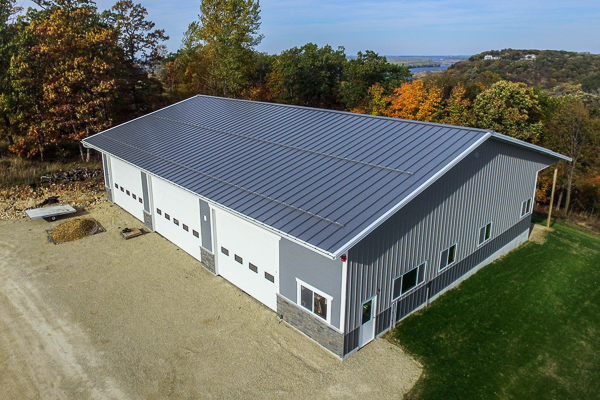
Eclipse Roof System
Eclipse offers the structural integrity of a through-fastened roof with battens that snap over the ribs. This engineered system offers bold, clean lines, a weathertight barrier, and a stronger building overall.
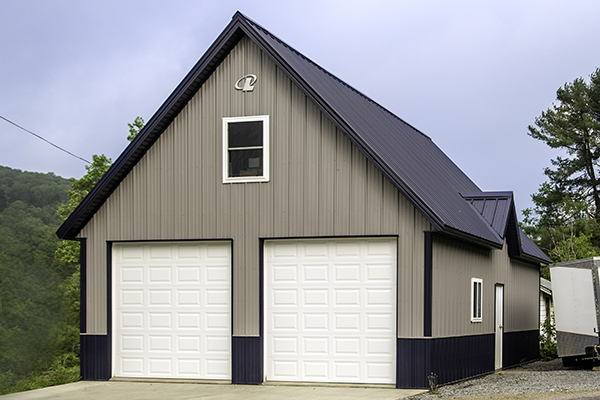
Roof Pitch
Increasing the pitch from a standard 4/12 to 6/12 or even 8/12 can dramatically change the look and better facilitate snow sliding off in regions with harsh winters.
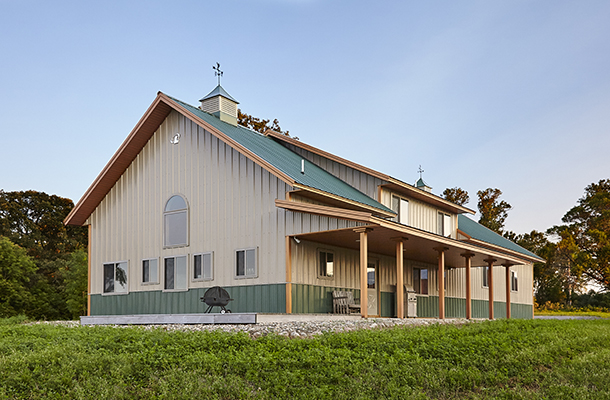
Roof Overhang
Twelve-inch overhang is common, but buildings may have more (up to 36”), less or no overhang. Eave overhang contains vented soffit to increase air flow within the building.
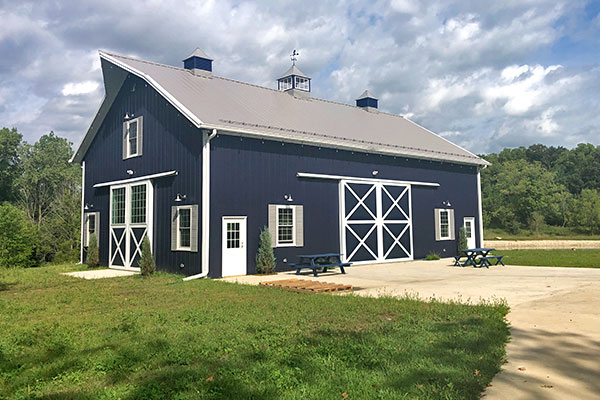
Widows Peak
A widow’s peak is a pointed overhang that projects from the center of your pole barn roof. It usually has a triangular shape and extends over the main entrance of your pole barn. A widow’s peak can add drama to your pole barn exterior, giving it a distinctive and striking appearance.
Pole Barn Porch Designs
Pole barn porches come in a variety of styles and are a functional way to add building aesthetics.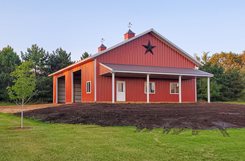 Standard Porch |
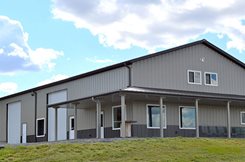 Wraparound Porch |
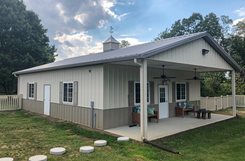 Inset Porch |
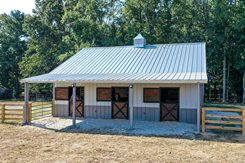.jpeg) Roof Pitch Change Porch |
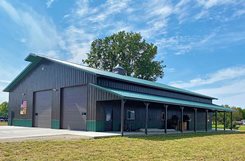 Step Down Porch |
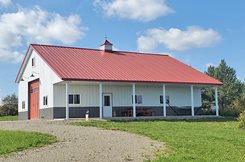 Continuous Roof Pitch Porch |
Pole Barn Doors
Doors come in many styles – one of which is sure to enhance your building design plans.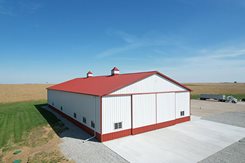 Dual Sliding Doors |
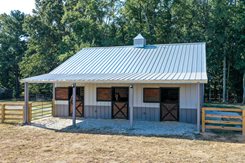 Dutch Doors |
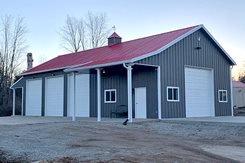 Overhead Doors |
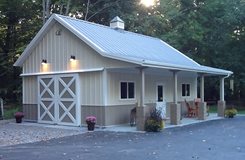 Crossbuck Sliding Doors |
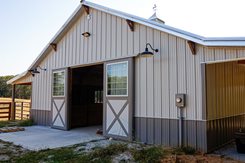 Touch of Class Sliding Doors |
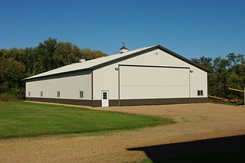 Bi-Fold Doors |
Other Accessory Options
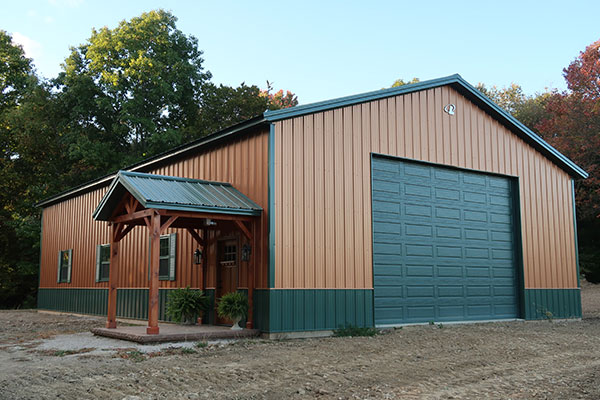
A simple way to increase the character and beauty to your pole barn, wainscoting can be color coordinated to complement your home and other structures on the property. A wainscot is aesthetically pleasing and easily replaceable if damaged. They also can be made of different materials besides metal, such as stone, brick, or wood.
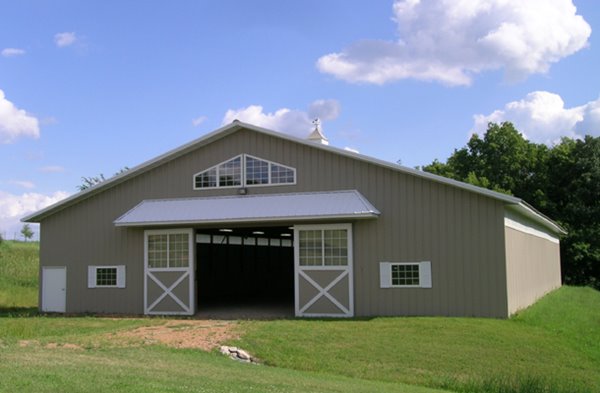
Mansard
Adds to the overall aesthetics of your building while also protecting doors or windows from rain, sun, and snow.
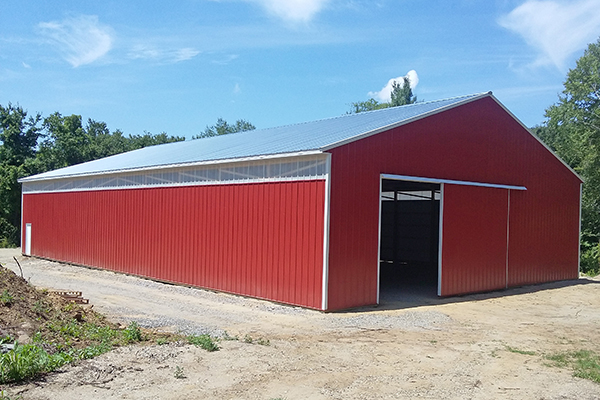
Eave Lights
Hard plastic, clouded panels located next the eves – can supply sufficient filtered illumination so you don’t always have to rely on electricity to light your way inside.
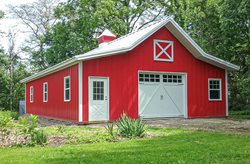 |
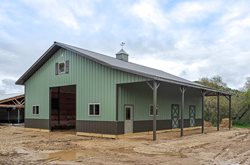 |
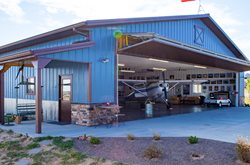 |
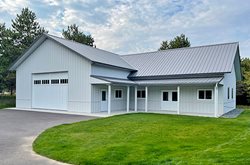 |
Pole barn add-ons and accessories are available in beautiful colors that will take your building to the next level in aesthetics. The possibilities for the best color combination for your building are limited only by your imagination.
Start Designing!
Many people find inspiration on our website by visiting our searchable photo gallery. It contains hundreds of examples of pole barn designs. Other resources for ideas include Lester’s Pinterest page, design websites and even print magazines.Once you have some ideas in mind, are you excited to see your vision? From shouses to hobby shops, livestock containment buildings to equestrian arenas, everyone can bring their dream building to life with Lester Building’s user-friendly 3D visualization tool, MyLester Design.
It’s easy to experiment with various options such as materials and accessories, door, and window openings – even color schemes – before making any final selections. With MyLester Design visualization capability, you can change your mind all you want during the design process.
