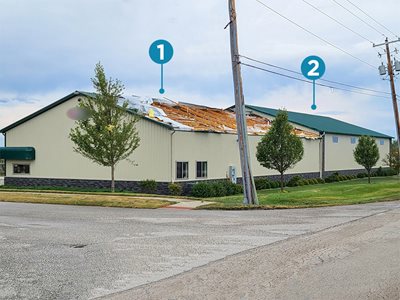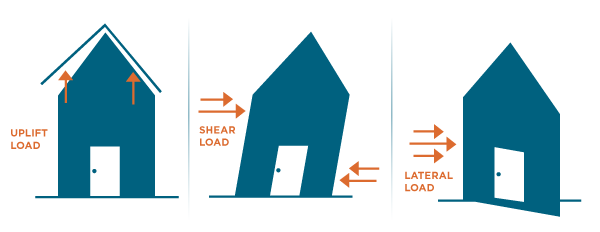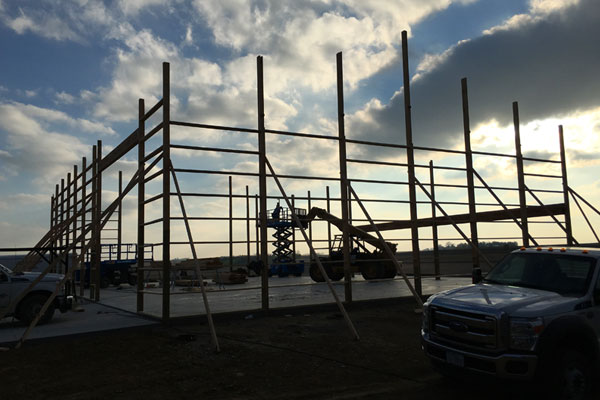Wind Loads and the Consequences of Not Meeting Them
July 31, 2023
High winds have the potential to cause devastation. In the recent years we have seen much higher wind speeds than in the past.
The widespread, long-lived, straight-line windstorm that is known as a “derecho” that hit a 700-mile stretch from Nebraska to Indiana in August 2020 and other high wind speed events have provided several examples of how buildings can fail. As wind blows, a tremendous amount of pressure is placed on anything in its path, and only properly engineered buildings will be able to withstand it.
After the August 2020 Midwest Derecho, a competitor building (1)
with an attached Lester addition (2) only suffers damage on the
competitor portion of the building while the Lester section remains untouched.
Wind load is the wind pressure or wind force exerted on a building. These loads develop because the structure is blocking the flow of the wind and the wind's energy force is converted into pressure forces. There are several factors that play into the effect of wind on a structure, such as the velocity of the wind speed, the shape and stiffness of a structure, the roughness of a structure, and the surrounding terrain of a building site.
There are three types of wind force, all of which a building’s structure and connections must be able to resist:.png)
What Factors Are Used to Calculate the Wind Load for Your Pole Barn?
Wind loads vary based on a building’s geographic location and the building site itself. The wind load calculation in current building codes includes factors for wind direction, building exposure, topographic and ground elevation, and enclosure classification.
The geographic location will determine the basic wind speed used for the wind pressure calculation as defined by the American Society of Civil Engineers in ASCE 7. Within Lester's current trade area, which extends from the east coast to Montana, Utah, and Georgia, we must design for basic wind speeds ranging from 105 mph up to 150 mph. The building exposure category is site specific as well as the topographic and ground elevation factors. The enclosure classification is based on the building's wall and roof openings in comparison to the amount of solid wall of a building.
How Do Wind Loads Impact a Building’s Structural Integrity?
Wind loads must be calculated for all building surfaces and the loads must be resisted by the building's lateral system and carried from the roof trusses and purlins down to the foundation. For post frame building design, the lateral system is the column and truss frame, the roof diaphragm and shear walls. The amount of wind load carried into each part of the lateral system depends on the strength and durability of that part in comparison to the overall strength and durability of the structure. The connections of each portion of the lateral system are responsible for the transfer of the wind loads into the building structure. These connections are vital to the building's ability to resist the wind loads.

Are All Post Frame Structures Designed to Meet Wind Loads?
Not all post frame structures are designed to meet wind loads. It is critical that ALL a building’s components are engineered to work together. Often, the only engineered component of the building is the truss. The truss relies on the rest of the building for support and bracing. If either of these are inadequate, the engineered truss may fail. Builders may piece together components that are engineered from several different manufactures, but not necessarily designed and engineered to work together. Sheathing, purlins, roof trusses, columns, footings, and the connections between them are all “links in the chain” of your building. If a weak link fails, the building fails.
Lester provides superior structural integrity by engineering and sourcing a complete building system. We do this by designing and engineering all the components of the building as a complete package, including the connections for the specific building location, building use, and local building codes. This ensures that each component of the building is designed adequately and that the connections of these components will provide for a strong, stable lateral system.
Work With a Trusted Builder
In a fully designed and engineered building all components are manufactured for your specific building site and load requirements. They are designed to work together efficiently and economically to meet specified loads. Buildings that may appear to look the same may be very different structurally. If your building is not completely engineered, it may have a weak link, and it will have a higher risk of collapsing because of severe weather.
At Lester, we take pride that every one of our buildings is engineered specifically for its requirements because the stability of your entire building depends on it. When a building is totally engineered, it is in sync with itself and will provide maximum durability to stand the test of time.
If you’re ready to learn more, contact your local Lester Buildings dealer or representative.
The widespread, long-lived, straight-line windstorm that is known as a “derecho” that hit a 700-mile stretch from Nebraska to Indiana in August 2020 and other high wind speed events have provided several examples of how buildings can fail. As wind blows, a tremendous amount of pressure is placed on anything in its path, and only properly engineered buildings will be able to withstand it.

After the August 2020 Midwest Derecho, a competitor building (1)
with an attached Lester addition (2) only suffers damage on the
competitor portion of the building while the Lester section remains untouched.
Wind load is the wind pressure or wind force exerted on a building. These loads develop because the structure is blocking the flow of the wind and the wind's energy force is converted into pressure forces. There are several factors that play into the effect of wind on a structure, such as the velocity of the wind speed, the shape and stiffness of a structure, the roughness of a structure, and the surrounding terrain of a building site.
There are three types of wind force, all of which a building’s structure and connections must be able to resist:
- Uplift Load: Wind flow pressure that create a strong lifting effect.
- Shear Load: Horizontal forces that cause tilting, or racking, of the walls.
- Lateral Load: Horizontal pressure on the walls that could make a structure slide off the foundation or overturn.
.png)
What Factors Are Used to Calculate the Wind Load for Your Pole Barn?
Wind loads vary based on a building’s geographic location and the building site itself. The wind load calculation in current building codes includes factors for wind direction, building exposure, topographic and ground elevation, and enclosure classification.
The geographic location will determine the basic wind speed used for the wind pressure calculation as defined by the American Society of Civil Engineers in ASCE 7. Within Lester's current trade area, which extends from the east coast to Montana, Utah, and Georgia, we must design for basic wind speeds ranging from 105 mph up to 150 mph. The building exposure category is site specific as well as the topographic and ground elevation factors. The enclosure classification is based on the building's wall and roof openings in comparison to the amount of solid wall of a building.
How Do Wind Loads Impact a Building’s Structural Integrity?
Wind loads must be calculated for all building surfaces and the loads must be resisted by the building's lateral system and carried from the roof trusses and purlins down to the foundation. For post frame building design, the lateral system is the column and truss frame, the roof diaphragm and shear walls. The amount of wind load carried into each part of the lateral system depends on the strength and durability of that part in comparison to the overall strength and durability of the structure. The connections of each portion of the lateral system are responsible for the transfer of the wind loads into the building structure. These connections are vital to the building's ability to resist the wind loads.

Are All Post Frame Structures Designed to Meet Wind Loads?
Not all post frame structures are designed to meet wind loads. It is critical that ALL a building’s components are engineered to work together. Often, the only engineered component of the building is the truss. The truss relies on the rest of the building for support and bracing. If either of these are inadequate, the engineered truss may fail. Builders may piece together components that are engineered from several different manufactures, but not necessarily designed and engineered to work together. Sheathing, purlins, roof trusses, columns, footings, and the connections between them are all “links in the chain” of your building. If a weak link fails, the building fails.
Lester provides superior structural integrity by engineering and sourcing a complete building system. We do this by designing and engineering all the components of the building as a complete package, including the connections for the specific building location, building use, and local building codes. This ensures that each component of the building is designed adequately and that the connections of these components will provide for a strong, stable lateral system.
Work With a Trusted Builder
In a fully designed and engineered building all components are manufactured for your specific building site and load requirements. They are designed to work together efficiently and economically to meet specified loads. Buildings that may appear to look the same may be very different structurally. If your building is not completely engineered, it may have a weak link, and it will have a higher risk of collapsing because of severe weather.
At Lester, we take pride that every one of our buildings is engineered specifically for its requirements because the stability of your entire building depends on it. When a building is totally engineered, it is in sync with itself and will provide maximum durability to stand the test of time.
If you’re ready to learn more, contact your local Lester Buildings dealer or representative.
