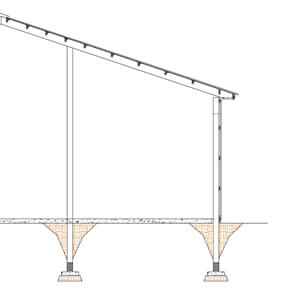Foundation Systems
A strong building begins with a strong foundation. The weight of the typical post-frame building is often not sufficient to resist uplift forces caused by lateral loads or wind. Lester Buildings are anchored to either the foundation or directly to the soil to provide the required uplift capacity.Blog Post: 4 Foundational Questions to Ask When Starting Your Pole Building Project
Lester Buildings has three foundation systems:
- Posts anchored below grade; clear-span truss roof
- Posts anchored to foundation
- Posts anchored below grade; rafter style roof
Foundation System 1: Columns are embedded into the ground;
clear-span truss roof
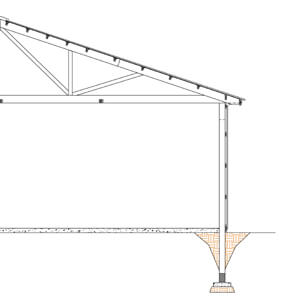 Precast Concrete Footings
Precast Concrete Footings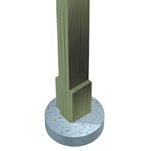
Factory-made precast concrete footings are set in the ground on top of tamped soil to provide a barrier against soil moisture and settling. The 17-inch wide x 4-inch high footing helps to displace the building load traveling through the column. Pre-cast footings allow for faster construction and immediate load bearing.
Anchor Blocks
Blocks of wood are nailed and glued to the sides of the column at the factory. These blocks act as an anchor by creating a resistance to soil and preventing the column from being pulled out of the ground by uplift forces.
Concrete Collar 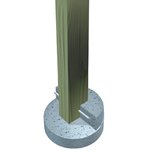
In higher load situations, concrete collars are added on top of the precast footing for maximum pullout capacity. The collar is formed by backfilling the column hole with concrete after the column is set on the precast footing. Steel reinforcing bar(s) are used to pin the column to the concrete collar.
Foundation System 2: Columns are bolted to a concrete foundation above ground; clear span trusses.
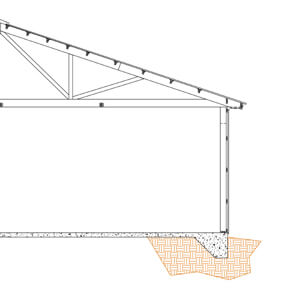 This is an alternative option for those who don't like embedded columns and/or splash plank.
This is an alternative option for those who don't like embedded columns and/or splash plank.
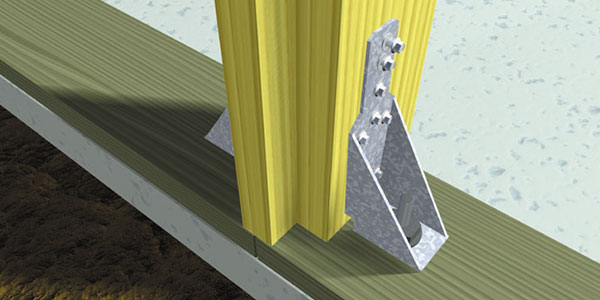
Foundation System 3: Columns are embedded into the ground;
rafter style roof
