5 Roof Styles for Your Pole Barn
One of the most important decisions you will make when planning the design of your new pole barn is what type of roof style you want. There are primarily five roof styles to choose from when it comes to pole barns and the one you select depends on the intended use of your building, how you want it to look, and your budget.
Lester Buildings’ flexible design options allows for your building to be tailored to your specific wants and needs. Your building’s roof customization doesn’t just stop at the style you choose – you also have the option of roof material and the opportunity to include additional roof features. Making your building unique to you and one of a kind.
So, what are the five most typical pole barn roof styles?
1. Gable Roof
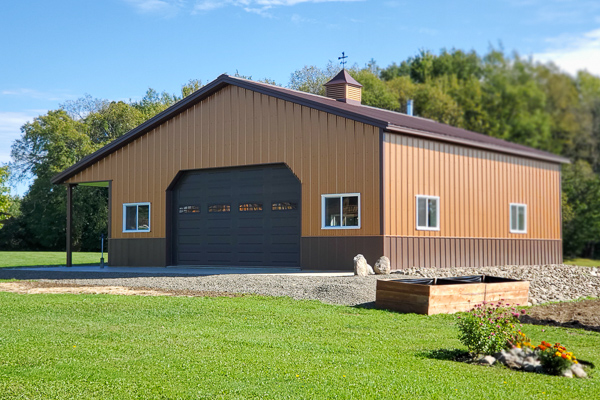 Project #609161
Project #609161
This is the most common roof design as it is simple, effective, and the most economical of options. It performs structurally by effectively shedding water and snow. Gable roofs are used for pole barns that serve a variety of purposes including barns, shops, garages, homes, and storage units. Although a 4/12 pitch is typical for a gable roof, a steeper pitch such as 6/12 or 8/12 are always an option to help achieve the look you desire for your building.
2. Monitor Roof
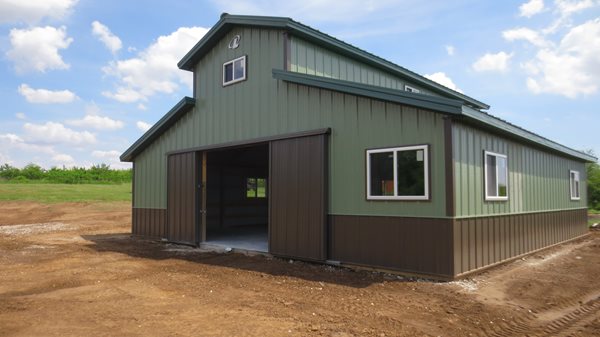 Project #604867
Project #604867
The tall center section of this style roof makes it a very popular choice for equestrian barns and RV storage. It is perfect to store large vehicles in the middle of the building, while also allowing space to install doors on either end of the building to accommodate vehicles to drive through. A monitor style roof also works well with equine stalls. It is favored for its appearance as it makes for a very distinguishing look. This style can be customized further by adding eave lights or windows to the monitor while simultaneously bringing in natural light from above.
3. Monoslope Roof
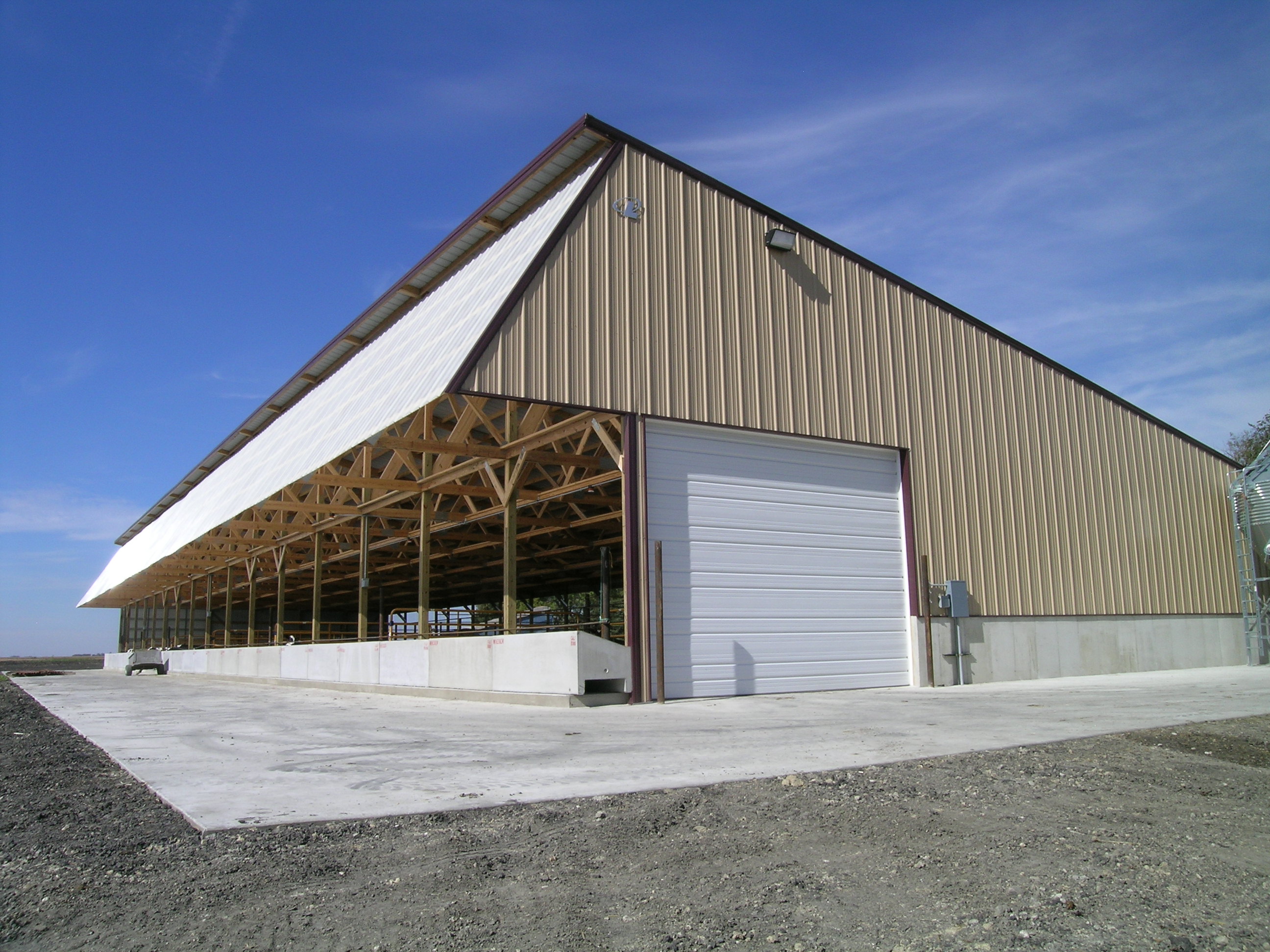 Project #513939
Project #513939
This roof shape is common for livestock shelters and storage units. The design allows rain and snow to shed off the roof in one direction, typically the back side of the structure. Since most buildings with a monoslope roof are constructed with just three sidewalls, a common misconception is they require less material and therefore are more affordable. Typically, additional reinforcement for wind loads is needed depending how wide and tall the building will be as well as additional material for the sidewalls.
4. Gambrel Roof
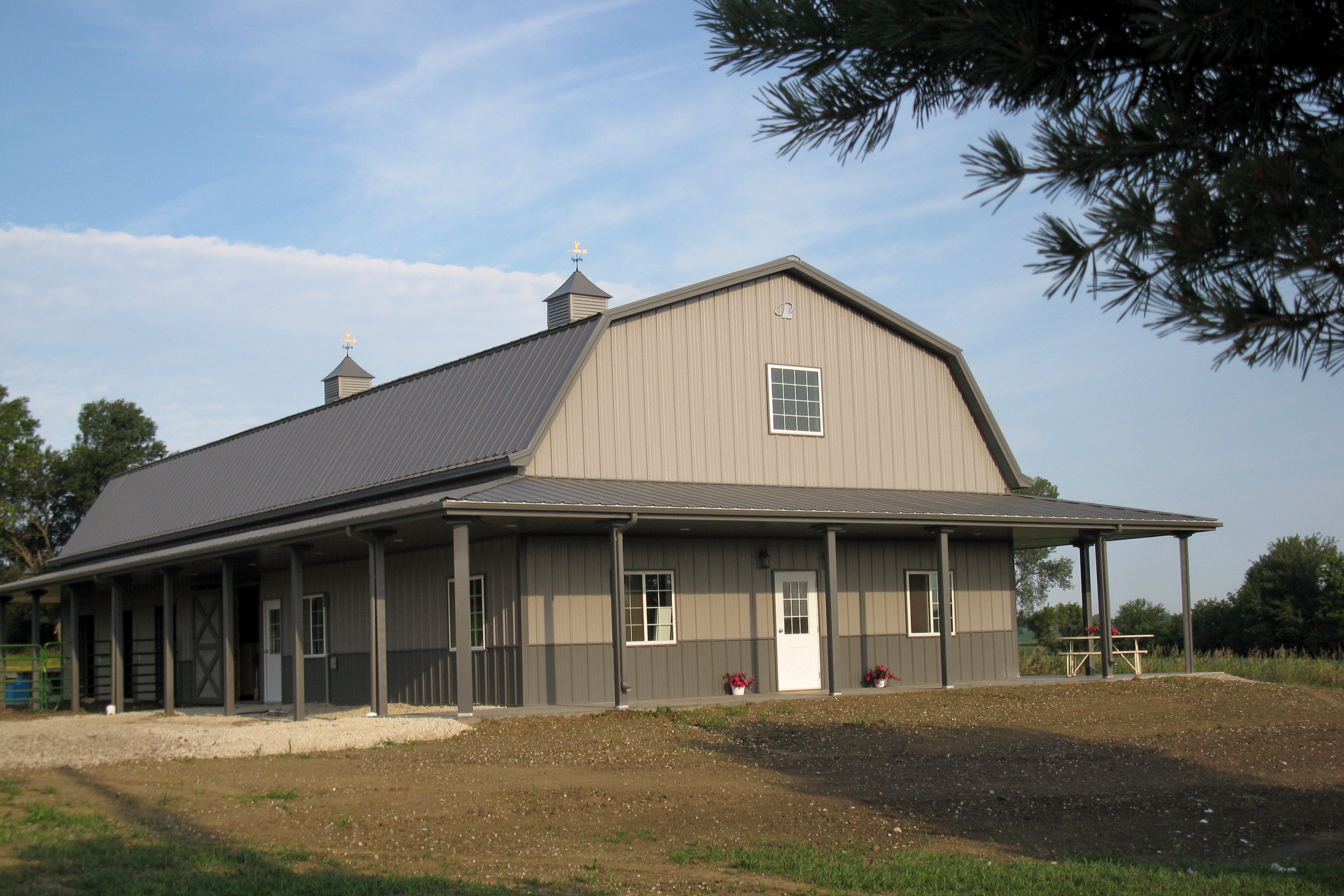 Project #512429
Project #512429
This style is the traditional classic barn roof. It has a very distinctive look that is known for its aesthetics, and many find it nostalgic. Although it does add a great deal of character to a pole barn, it is less popular today mostly due to it costing more per square foot than other roof types.
5. Hipped Roof
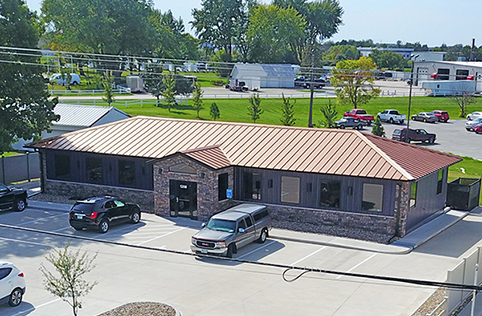 Project #600897
Project #600897
A hipped roof has no gables and gives an architectural style which allows a pole building to tie in with other full hipped buildings on the same or nearby properties. It is also a popular style amongst commercial buildings. A hip roof has a more complex design, which adds cost to both labor and materials.
Additional Ways to Further Customize Your Roof
Roof Material
A through-fastened roof using Lester’s Uni-Rib™ steel panel provides both structural strength and beauty to your building. The Uni-Rib™ panel is a thicker gauge, stronger grade, and a more robust shape than many competitors. All of which give you a stronger building.
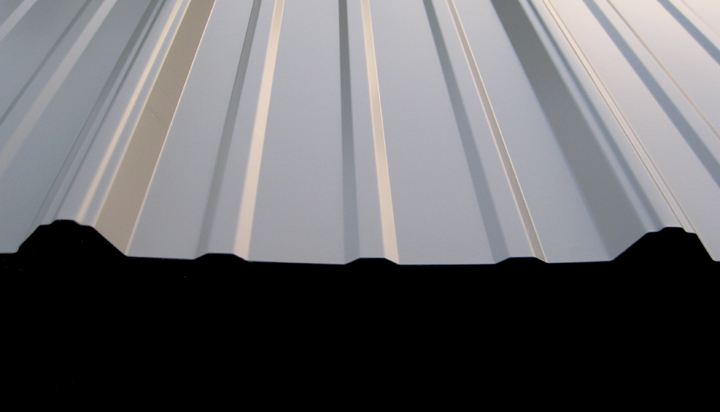
The patented Eclipse Roof System™ is weathertight and provides the appearance of a sleek-looking standing seam roof while offering the structural integrity of a through-fastened roof. This engineered system requires one-third to one-half the metal panels than a typical standing seam roof, making it more cost effective.
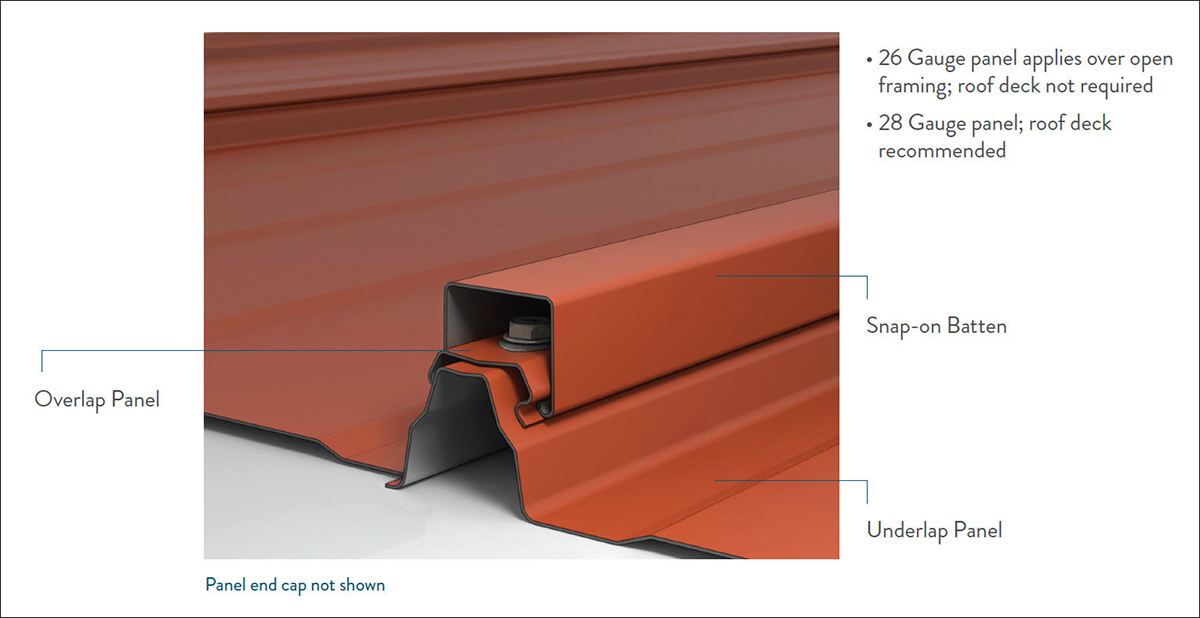
Although shingle roofs are less common on pole barns, it is still an option. Most often shingle roofs are installed on pole barns in situations to meet the guidelines of homeowner associations.
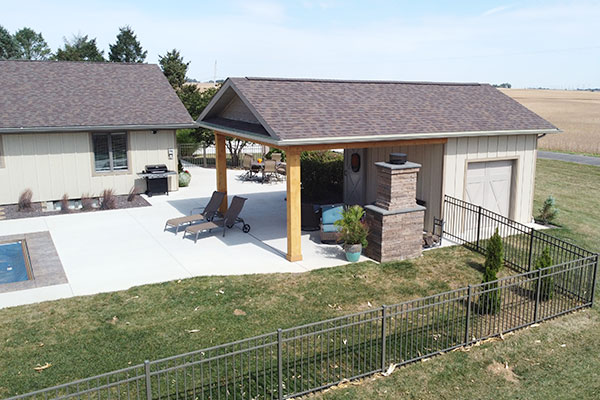
Project #613429
Roof Features
There is a variety of accessories that can be added to the roof of your pole barn to create a distinguished look. Some options include cupolas, deep fascia overhang, dormers, roof pitch, roof overhang, and a widows peak. You can learn more about these by checking out our blog post, Exterior Accessory Options for Pole Barns.
Start Designing!
Find building design inspiration on our website by visiting our searchable photo gallery or Lester’s Pinterest page. Once you have some ideas in mind, It’s easy to experiment with various roof options and additional roof features with Lester’s user-friendly 3D visualization tool, MyLester Design. It is a free and easy way to bring your vision to life.
